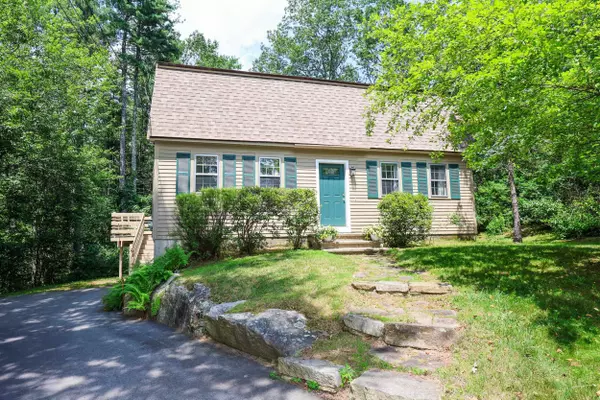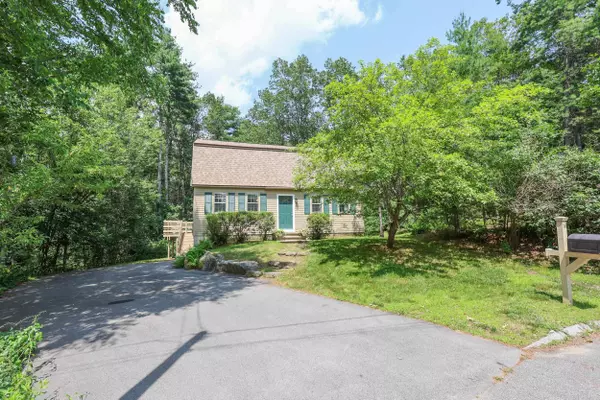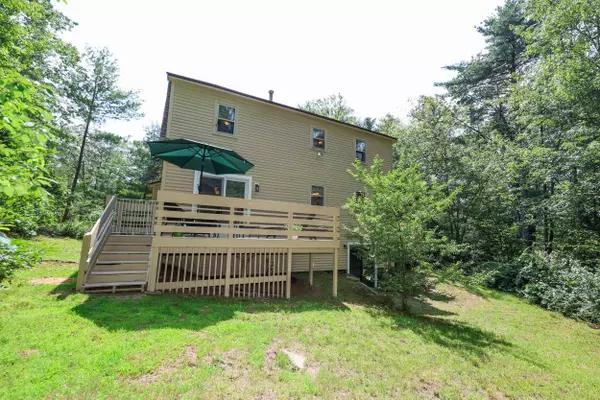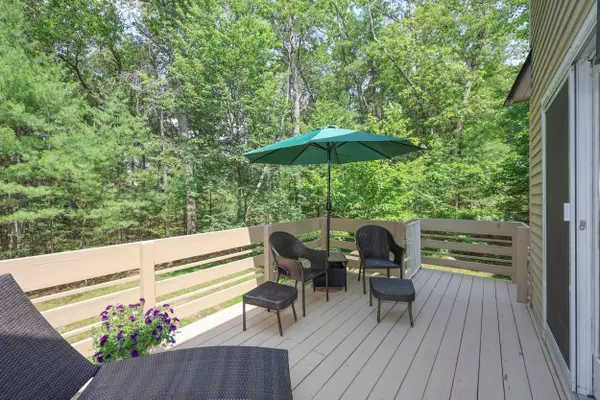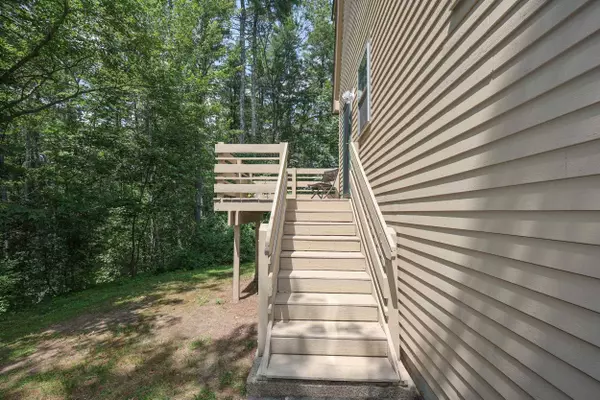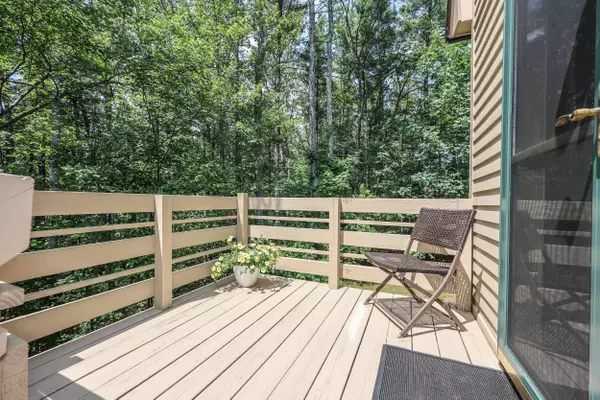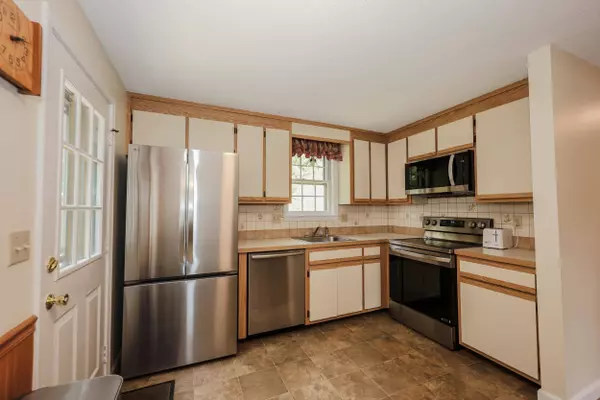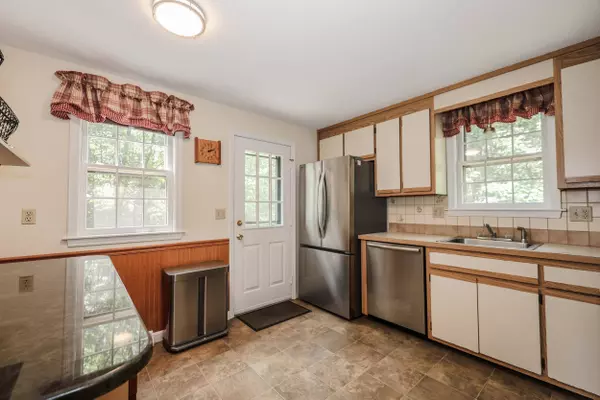
GALLERY
PROPERTY DETAIL
Key Details
Sold Price $540,0004.9%
Property Type Single Family Home
Sub Type Single Family
Listing Status Sold
Purchase Type For Sale
Square Footage 1, 632 sqft
Price per Sqft $330
Subdivision Westgate Village
MLS Listing ID 5048550
Sold Date 07/18/25
Style Gambrel
Bedrooms 4
Full Baths 1
Three Quarter Bath 1
Construction Status Existing
Year Built 1983
Annual Tax Amount $6,995
Tax Year 2023
Lot Size 10,890 Sqft
Acres 0.25
Property Sub-Type Single Family
Location
State NH
County Nh-hillsborough
Area Nh-Hillsborough
Zoning R9
Rooms
Basement Entrance Walkout
Basement Concrete, Interior Stairs, Walkout
Building
Lot Description City Lot, Level, Near Shopping, Neighborhood, Near Hospital, Near School(s)
Story 2
Sewer Public
Water Public
Architectural Style Gambrel
Construction Status Existing
Interior
Heating Natural Gas, Hot Air
Cooling Central AC
Flooring Carpet, Vinyl, Vinyl Plank
Exterior
Parking Features No
Utilities Available Cable, Underground Gas
Amenities Available Clubhouse, In-Ground Pool , Tennis Court
Roof Type Asphalt Shingle
Schools
School District Nashua School District
SIMILAR HOMES FOR SALE
Check for similar Single Family Homes at price around $540,000 in Nashua,NH

Under Contract
$557,000
42 Woodfield ST, Nashua, NH 03062
Listed by Molly Cottle of Realty One Group Reliant Cell: 603-345-16423 Beds 2 Baths 1,700 SqFt
Under Contract
$725,000
125 Lille RD, Nashua, NH 03062
Listed by Patricia Clancey of Pat Clancey Realty4 Beds 4 Baths 4,147 SqFt
Under Contract
$650,000
285 East Dunstable RD, Nashua, NH 03062
Listed by Donna Giniusz of BHHS Verani Nashua Cell: 603-493-75653 Beds 2 Baths 1,844 SqFt
CONTACT


