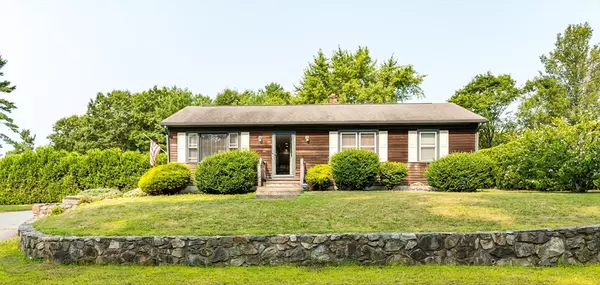649 Middle Rd Acushnet, MA 02743
4 Beds
2 Baths
2,272 SqFt
OPEN HOUSE
Sat Aug 09, 11:00am - 12:30pm
UPDATED:
Key Details
Property Type Single Family Home
Sub Type Single Family Residence
Listing Status Active
Purchase Type For Sale
Square Footage 2,272 sqft
Price per Sqft $272
MLS Listing ID 73414529
Style Ranch
Bedrooms 4
Full Baths 2
HOA Y/N false
Year Built 1983
Annual Tax Amount $5,843
Tax Year 2025
Lot Size 0.530 Acres
Acres 0.53
Property Sub-Type Single Family Residence
Property Description
Location
State MA
County Bristol
Zoning 1
Direction Use GPS
Rooms
Basement Full, Finished
Primary Bedroom Level First
Dining Room Flooring - Engineered Hardwood
Kitchen Flooring - Engineered Hardwood
Interior
Interior Features Home Office, Bonus Room
Heating Central
Cooling Central Air
Flooring Flooring - Wall to Wall Carpet
Appliance Water Heater, Range, Dishwasher, Microwave, Refrigerator, Washer, Dryer
Laundry In Basement, Electric Dryer Hookup, Washer Hookup
Exterior
Exterior Feature Deck - Vinyl, Patio
Fence Fenced/Enclosed
Community Features Park, Walk/Jog Trails, Golf, Medical Facility, Laundromat, Bike Path, Highway Access, House of Worship, Public School
Utilities Available for Electric Range, for Electric Oven, for Electric Dryer, Washer Hookup
Roof Type Wood
Total Parking Spaces 4
Garage No
Building
Lot Description Wooded, Gentle Sloping
Foundation Concrete Perimeter
Sewer Inspection Required for Sale
Water Public
Architectural Style Ranch
Schools
Middle Schools Ford Middle
High Schools Nbnh, Ffhrn Or Voke
Others
Senior Community false
Virtual Tour https://my.matterport.com/show/?m=7by2YWwBoCy&mls=1






