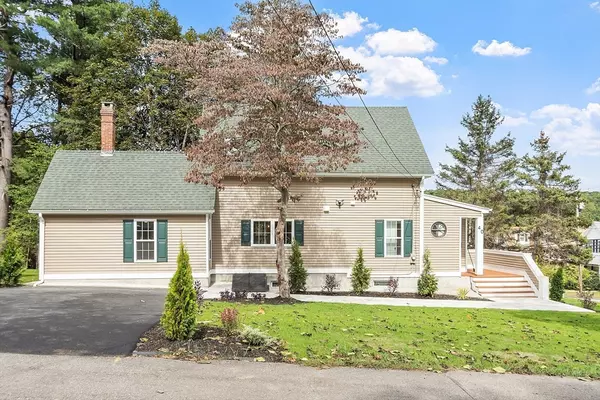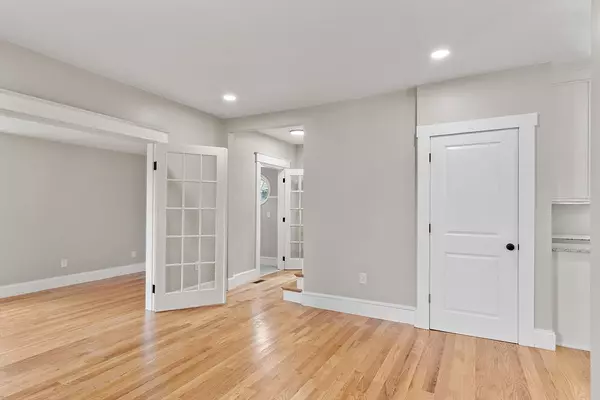
40 Central St Auburn, MA 01501
3 Beds
2.5 Baths
1,900 SqFt
UPDATED:
Key Details
Property Type Single Family Home
Sub Type Single Family Residence
Listing Status Active
Purchase Type For Rent
Square Footage 1,900 sqft
MLS Listing ID 73433152
Bedrooms 3
Full Baths 2
Half Baths 1
HOA Y/N false
Rental Info Term of Rental(12)
Property Sub-Type Single Family Residence
Property Description
Location
State MA
County Worcester
Direction Corner of Central St to Mount View Ave
Rooms
Family Room Bathroom - Half, Flooring - Hardwood, French Doors
Primary Bedroom Level Main, First
Main Level Bedrooms 1
Dining Room Closet, Flooring - Hardwood, Exterior Access
Kitchen Flooring - Hardwood, Countertops - Stone/Granite/Solid, Kitchen Island
Interior
Interior Features Bathroom - Full, Bathroom - Double Vanity/Sink, Bathroom - With Tub, Closet - Linen, Closet, Bathroom, Study
Heating Natural Gas, Central, Forced Air
Flooring Hardwood
Appliance Range, Dishwasher, Disposal, Refrigerator
Laundry Dryer Hookup - Electric, Washer Hookup, First Floor, Washer Hookups in Unit
Exterior
Exterior Feature Patio, Rain Gutters
Community Features Shopping, Tennis Court(s), Park, Walk/Jog Trails, Golf, Medical Facility, Highway Access, Public School
Total Parking Spaces 3
Garage No
Others
Pets Allowed No
Senior Community false







