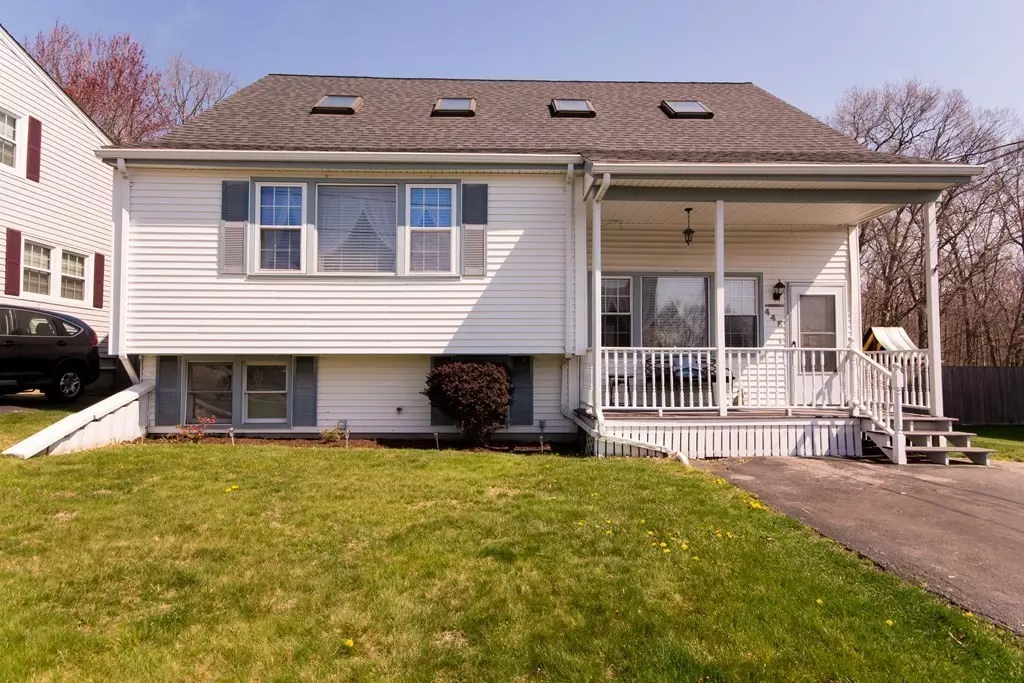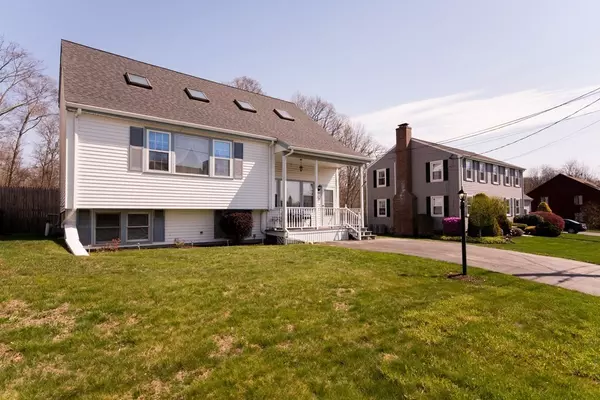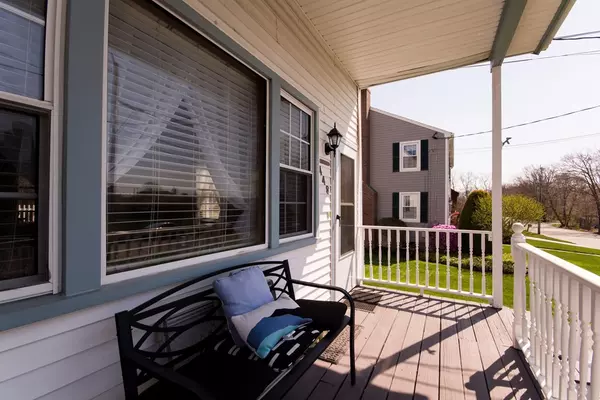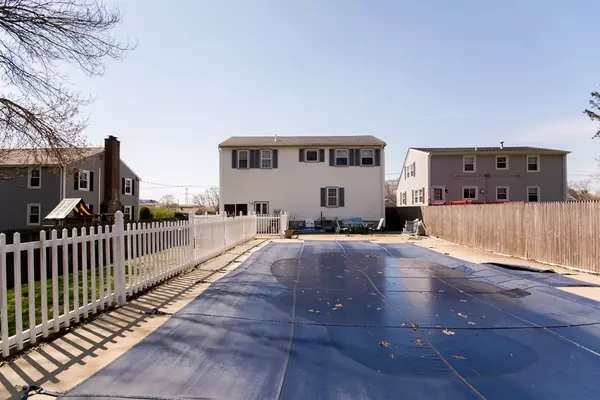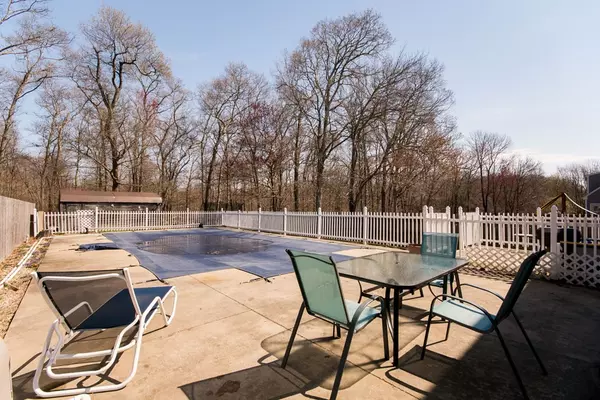$400,000
$369,900
8.1%For more information regarding the value of a property, please contact us for a free consultation.
448 Nichols Street Fall River, MA 02720
4 Beds
3 Baths
1,526 SqFt
Key Details
Sold Price $400,000
Property Type Single Family Home
Sub Type Single Family Residence
Listing Status Sold
Purchase Type For Sale
Square Footage 1,526 sqft
Price per Sqft $262
Subdivision Higland
MLS Listing ID 72817809
Sold Date 06/17/21
Style Contemporary
Bedrooms 4
Full Baths 3
HOA Y/N false
Year Built 1974
Annual Tax Amount $3,150
Tax Year 2020
Lot Size 5,227 Sqft
Acres 0.12
Property Sub-Type Single Family Residence
Property Description
~Get Ready For Summer Poolside~: This Open Concept Contemporary boasts 4 levels of living space and with 4 Bedrooms and 3 Full Baths. Cathedral Ceilings and Skylights allow plenty of Natural Light throughout the Entire Home. The Oversized Kitchen & Dining Area make up the whole first level. Up 1 flight to the Living Room and Master Bedroom w/Full Bath. Up 1 more flight to another full bath and 2 Additional Bedrooms, all good size. Down 1 flight and there's another Full Bath, Bedroom Washer and Dryer. Fully Fenced in Yard and an Inground-pool, ready for you to enjoy this summer. This Home is conveniently located to the Highway, Schools ,Shopping and Dining and it is Perfect for Commuters. Don't miss out! Big House:Great Price!
Location
State MA
County Bristol
Zoning S
Direction Elsbree St. to Nichols St.
Rooms
Basement Finished, Interior Entry, Bulkhead
Primary Bedroom Level Second
Dining Room Flooring - Stone/Ceramic Tile, Exterior Access, Open Floorplan
Kitchen Flooring - Stone/Ceramic Tile, Kitchen Island, Exterior Access, Open Floorplan, Slider
Interior
Heating Baseboard, Natural Gas
Cooling Central Air, None, Other
Flooring Tile, Laminate
Appliance Range, Dishwasher, Refrigerator, Washer, Dryer, Range Hood, Gas Water Heater, Tank Water Heater, Utility Connections for Gas Range, Utility Connections for Electric Dryer
Laundry Electric Dryer Hookup, Washer Hookup, In Basement
Exterior
Exterior Feature Storage
Fence Fenced/Enclosed, Fenced
Pool In Ground
Community Features Public Transportation, Shopping, Tennis Court(s), Golf, Medical Facility, Bike Path, Highway Access, House of Worship, Private School, Public School
Utilities Available for Gas Range, for Electric Dryer, Washer Hookup
Roof Type Shingle
Total Parking Spaces 2
Garage No
Private Pool true
Building
Lot Description Level
Foundation Concrete Perimeter
Sewer Public Sewer
Water Public
Architectural Style Contemporary
Schools
Elementary Schools Tansey
Middle Schools Morton
High Schools Durfee/Diman
Others
Senior Community false
Acceptable Financing Estate Sale
Listing Terms Estate Sale
Read Less
Want to know what your home might be worth? Contact us for a FREE valuation!

Our team is ready to help you sell your home for the highest possible price ASAP
Bought with Colette Gnacadja • HomeSmart Professionals Real Estate



