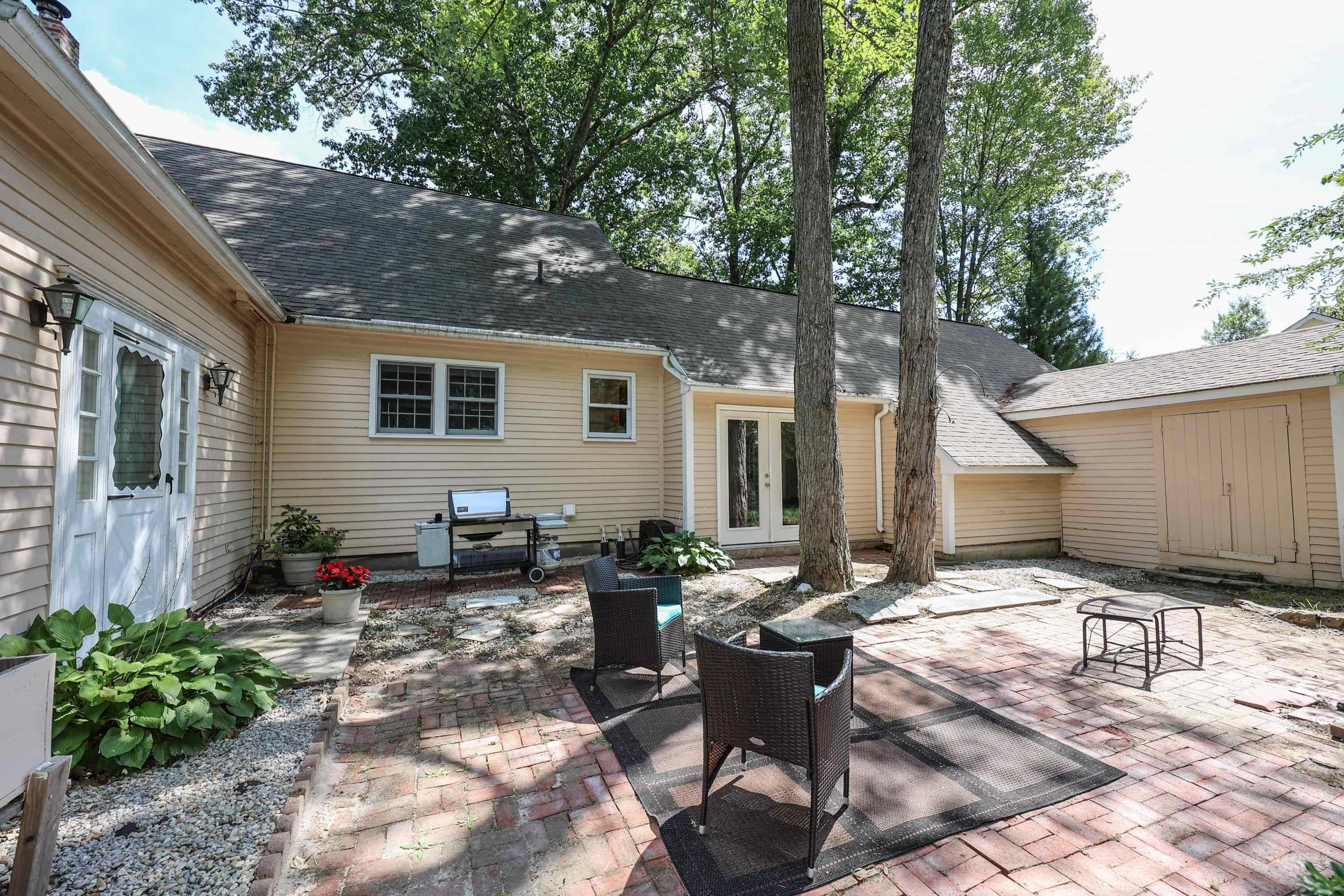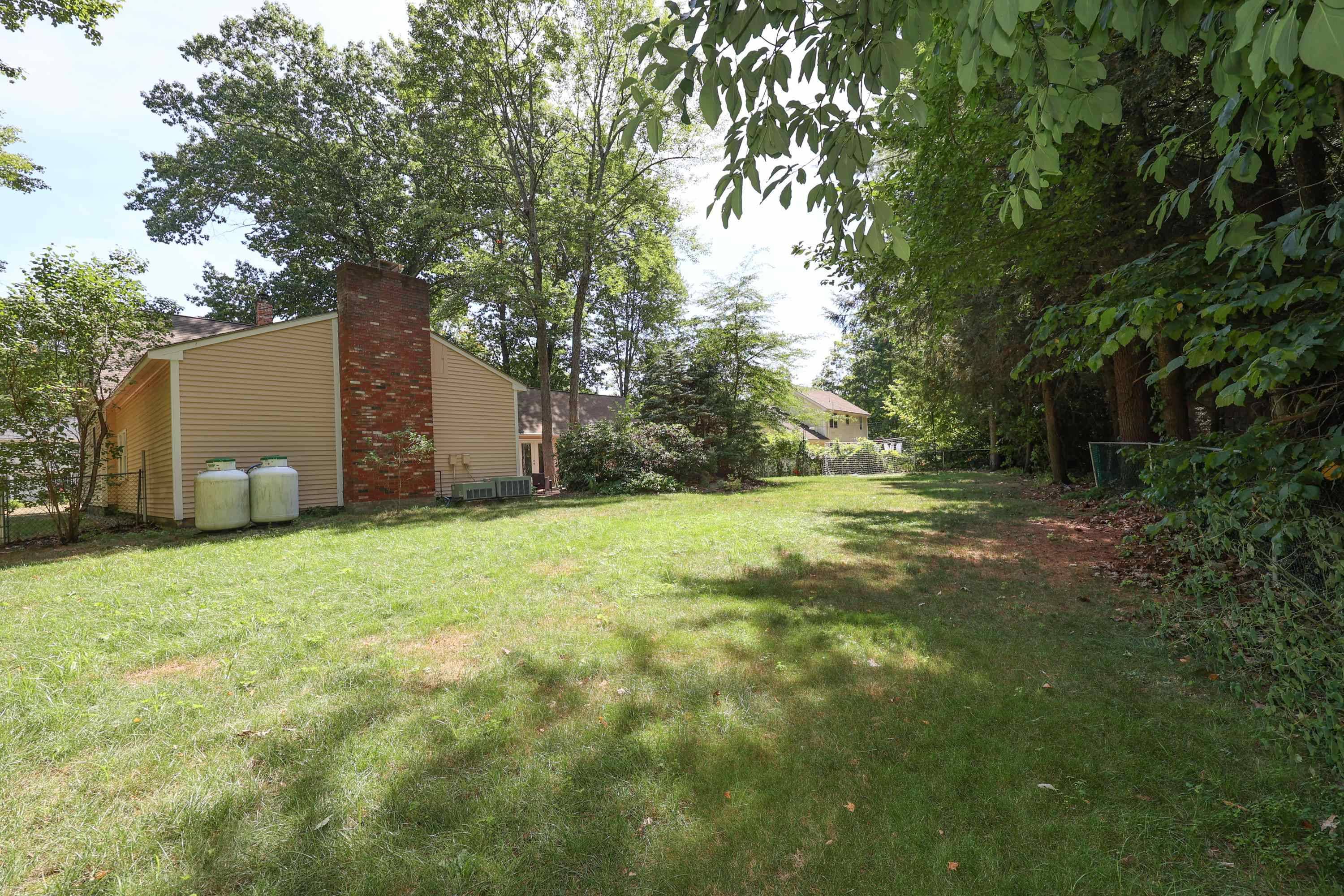Bought with Rebecca J Marquis • Hope Lacasse Real Estate, LLC
$457,193
$450,000
1.6%For more information regarding the value of a property, please contact us for a free consultation.
134 Summer ST Milford, NH 03055
4 Beds
2 Baths
3,284 SqFt
Key Details
Sold Price $457,193
Property Type Single Family Home
Sub Type Single Family
Listing Status Sold
Purchase Type For Sale
Square Footage 3,284 sqft
Price per Sqft $139
MLS Listing ID 4925368
Sold Date 10/04/22
Style Cape
Bedrooms 4
Full Baths 2
Construction Status Existing
Year Built 1965
Annual Tax Amount $7,353
Tax Year 2021
Lot Size 0.400 Acres
Acres 0.4
Property Sub-Type Single Family
Property Description
Price Improvement!! Don't let its looks deceive you - this cape is MUCH bigger on the inside! With almost 3,000 square feet to spread out, this home has a lot to offer. Located on a dead end street, close to Milfords' Oval and shops and restaurants, the location cant be beat! The two car garage has a workshop in the back, and storage above as well. Enter through the attached garage to a spacious breezeway that leads out to a private back patio and a fenced in landscaped backyard. The kitchen opens into the dining room and there is a full bath, laundry room, and two bedrooms on the first floor. Off the back of the home is a gas fireplaced great room with custom built in shelving, and a projection TV wall. Upstairs you will find two bedrooms and one full bath. There is also a partially finished basement with custom built in storage and plenty of space for an entertainment room/ gym or whatever you would like. Don't wait - make your appointment today! 2 OPEN HOUSES Friday 8/26, 5-7PM and Saturday, 8/27, 9-11AM. See you there!
Location
State NH
County Nh-hillsborough
Area Nh-Hillsborough
Zoning A
Rooms
Basement Entrance Interior
Basement Climate Controlled, Partially Finished, Sump Pump, Interior Access, Stairs - Basement
Interior
Interior Features Central Vacuum, Attic, Cathedral Ceiling, Dining Area, Fireplace - Gas, Fireplaces - 1, Kitchen/Dining, Programmable Thermostat, Laundry - 1st Floor
Heating Gas - LP/Bottle, Oil
Cooling Central AC, Multi Zone
Flooring Carpet, Vinyl, Wood
Equipment CO Detector, Humidifier, Irrigation System, Security System, Generator - Portable
Exterior
Exterior Feature Clapboard, Wood
Parking Features Attached
Garage Spaces 2.0
Utilities Available Cable, High Speed Intrnt -Avail
Roof Type Shingle - Asphalt
Building
Lot Description Landscaped, Level
Story 2
Foundation Concrete
Sewer Public
Water Public
Construction Status Existing
Schools
Elementary Schools Jacques Memorial Elementary
Middle Schools Milford Middle School
High Schools Milford High School
School District Milford School District Sau #40
Read Less
Want to know what your home might be worth? Contact us for a FREE valuation!

Our team is ready to help you sell your home for the highest possible price ASAP






