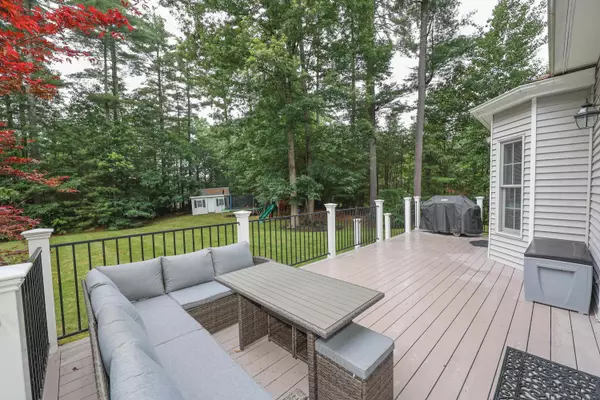Bought with Tal Hagbi • RE/MAX Synergy
$900,000
$895,000
0.6%For more information regarding the value of a property, please contact us for a free consultation.
33 Emerson LN Hollis, NH 03049
4 Beds
3 Baths
4,274 SqFt
Key Details
Sold Price $900,000
Property Type Single Family Home
Sub Type Single Family
Listing Status Sold
Purchase Type For Sale
Square Footage 4,274 sqft
Price per Sqft $210
MLS Listing ID 4959921
Sold Date 08/31/23
Bedrooms 4
Full Baths 1
Half Baths 1
Three Quarter Bath 1
Construction Status Existing
Year Built 2002
Annual Tax Amount $14,898
Tax Year 2021
Lot Size 1.250 Acres
Acres 1.25
Property Sub-Type Single Family
Property Description
This exceptional 4 bedroom, 3 bathroom residence boasts 4,274 square feet of luxuriously appointed living space. Nestled in a tranquil cul-de-sac, Emerson Lane is a picturesque neighborhood celebrated for its harmonious balance of convenience and privacy. The chef's kitchen is equipped with high-grade Viking Professional SS appliances and features elegant granite countertops. Cathedral ceilings add a touch of drama to the magnificent gas fire placed great room, flowing seamlessly from the kitchen and with a wall of windows and double sliders drawing the backyard views in. The primary suite serves as a private retreat, complete with a dedicated sitting room / office area and a luxurious en-suite bath. Indulge in the serene spa-like bathroom boasting a jetted tub and dual sinks, promoting an atmosphere of relaxation after a long day. The expansive deck off the back of the home provides the perfect backdrop for outdoor gatherings or al fresco dining. Adding to the home's appeal is the partially finished basement. It hosts a thrilling home theater area with a projection screen and surround sound for a truly immersive cinematic experience. The basement is further equipped with a convenient wet bar and mini fridge, setting the stage for effortless hosting. Additionally, you'll find ample room for both play and storage, ensuring the space caters to your family's needs. A dedicated gym area provides a private workout space for fitness enthusiasts as well. Welcome Home!
Location
State NH
County Nh-hillsborough
Area Nh-Hillsborough
Zoning RA
Rooms
Basement Entrance Interior
Basement Bulkhead, Climate Controlled, Concrete, Full, Partially Finished, Storage Space, Interior Access, Exterior Access, Stairs - Basement
Interior
Interior Features Attic - Hatch/Skuttle, Blinds, Cathedral Ceiling, Ceiling Fan, Dining Area, Fireplace - Gas, Home Theatre Wiring, Kitchen Island, Kitchen/Dining, Primary BR w/ BA, Natural Light, Surround Sound Wiring, Vaulted Ceiling, Walk-in Closet, Walk-in Pantry, Wet Bar, Whirlpool Tub, Programmable Thermostat, Laundry - 2nd Floor
Heating Forced Air, Multi Zone
Cooling Central AC
Flooring Carpet, Ceramic Tile, Hardwood
Equipment Humidifier, Irrigation System, Smoke Detector
Exterior
Exterior Feature Deck, Shed
Parking Features Yes
Garage Spaces 3.0
Garage Description Driveway, Garage, Off Street
Utilities Available Gas - At Street, Internet - Cable, Underground Utilities
Roof Type Shingle
Building
Story 2
Foundation Poured Concrete
Sewer Leach Field, Private, Septic
Construction Status Existing
Schools
Elementary Schools Hollis Primary School
Middle Schools Hollis Brookline Middle Sch
High Schools Hollis-Brookline High School
School District Hollis-Brookline Sch Dst
Read Less
Want to know what your home might be worth? Contact us for a FREE valuation!

Our team is ready to help you sell your home for the highest possible price ASAP








