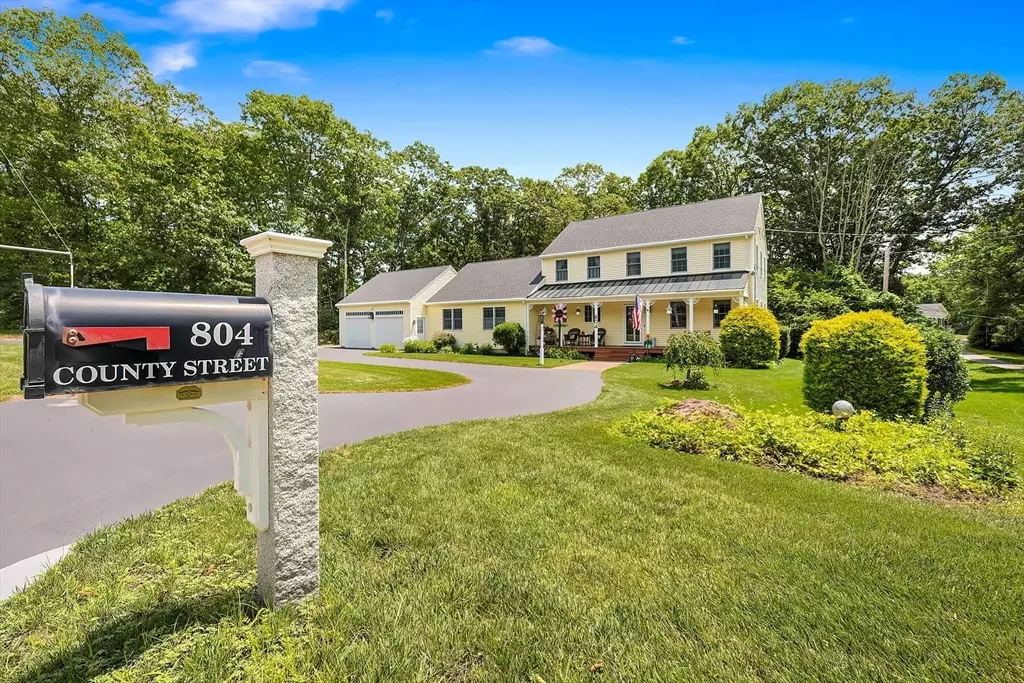$835,000
$850,000
1.8%For more information regarding the value of a property, please contact us for a free consultation.
804 County St Attleboro, MA 02703
5 Beds
3 Baths
2,626 SqFt
Key Details
Sold Price $835,000
Property Type Single Family Home
Sub Type Single Family Residence
Listing Status Sold
Purchase Type For Sale
Square Footage 2,626 sqft
Price per Sqft $317
MLS Listing ID 73425391
Sold Date 11/14/25
Style Colonial
Bedrooms 5
Full Baths 3
HOA Y/N false
Year Built 2002
Annual Tax Amount $7,901
Tax Year 2025
Lot Size 0.540 Acres
Acres 0.54
Property Sub-Type Single Family Residence
Property Description
804countyst.com ~ Welcome to this beautifully maintained, sunlit Colonial with timeless curb appeal and a welcoming farmer's porch. Painted in a warm, cheerful hue, this home exudes classic New England charm and modern comfort throughout. Featuring 5 spacious bedrooms—including 2 on the first floor—and 3 full baths, it's designed for both flexibility and ease of living. The open-concept main level showcases gleaming hardwood floors, a sun-drenched living space, and a chef's kitchen with granite countertops. A full in-law suite with private entrance and its own kitchen offers comfort and privacy for extended family. Enjoy quiet mornings in the sunroom or step onto the deck to take in the beautifully landscaped yard complete with irrigation. The oversized driveway allows for easy entry and exit, along with a 2-car garage. Located just minutes from the commuter rail, this home is in pristine condition and move-in ready. A rare and charming opportunity awaits!
Location
State MA
County Bristol
Direction County St.
Rooms
Basement Bulkhead, Unfinished
Primary Bedroom Level First
Interior
Interior Features In-Law Floorplan, Bonus Room, Sun Room, Kitchen, Bedroom
Heating Natural Gas
Cooling Central Air
Flooring Wood
Fireplaces Number 1
Appliance Range, Dishwasher, Disposal, Microwave, Refrigerator
Laundry First Floor
Exterior
Exterior Feature Porch, Deck, Sprinkler System
Garage Spaces 2.0
Community Features Public Transportation, Shopping, Park, Walk/Jog Trails, Golf, Medical Facility, Laundromat, Conservation Area, Highway Access, House of Worship, Private School, Public School, T-Station
Roof Type Shingle,Metal
Total Parking Spaces 10
Garage Yes
Building
Lot Description Cleared, Level
Foundation Concrete Perimeter
Sewer Public Sewer
Water Public
Architectural Style Colonial
Others
Senior Community false
Read Less
Want to know what your home might be worth? Contact us for a FREE valuation!

Our team is ready to help you sell your home for the highest possible price ASAP
Bought with Noah Donnelly • NE Real Estate Services







