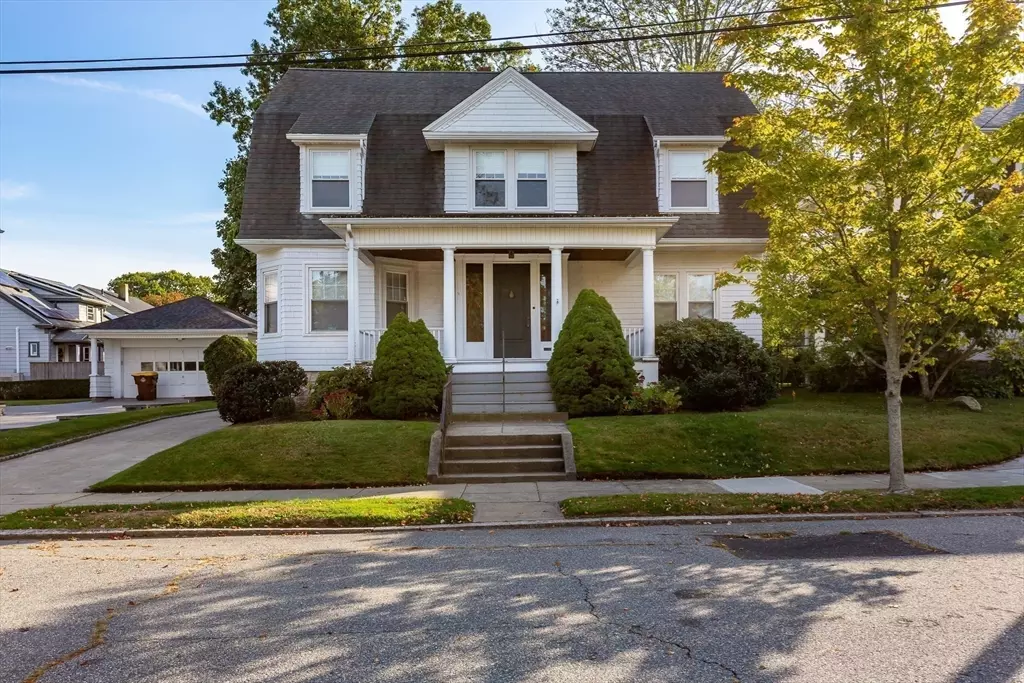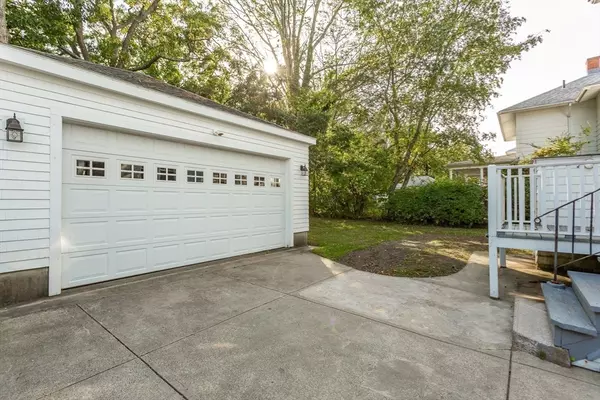$525,000
$525,000
For more information regarding the value of a property, please contact us for a free consultation.
59 Dudley St Fall River, MA 02720
4 Beds
1.5 Baths
2,378 SqFt
Key Details
Sold Price $525,000
Property Type Single Family Home
Sub Type Single Family Residence
Listing Status Sold
Purchase Type For Sale
Square Footage 2,378 sqft
Price per Sqft $220
Subdivision Highlands
MLS Listing ID 73438372
Sold Date 11/14/25
Style Colonial
Bedrooms 4
Full Baths 1
Half Baths 1
HOA Y/N false
Year Built 1911
Annual Tax Amount $5,267
Tax Year 2025
Lot Size 9,147 Sqft
Acres 0.21
Property Sub-Type Single Family Residence
Property Description
Highlands- Welcome Home to this stately colonial with a gorgeous front porch located in the heart of it all. Consisting of 8 rooms 4 bedrooms and 1.5 baths and containing 2378+- s/f of living area. As you enter the foyer the fireplaced living room that offers hardwood floors and gorgeous built ins is to your right. The Formal dining room with hardwoods and easy access to the kitchen. A cozy Fireplaced den and 1/2 bath round out the main floor. Four good sized bedrooms each with hardwoods and closets. Expandable attic for additional space. Newer 2 car garage with ample storage. The boiler is 10 years old. A Must See!!!
Location
State MA
County Bristol
Zoning S
Direction Please use Mapquest
Rooms
Basement Full, Interior Entry, Sump Pump, Unfinished
Primary Bedroom Level Second
Dining Room Flooring - Hardwood
Kitchen Flooring - Laminate
Interior
Interior Features Den
Heating Steam, Natural Gas, Fireplace(s)
Cooling None
Flooring Wood, Tile, Hardwood, Flooring - Hardwood
Fireplaces Number 2
Fireplaces Type Living Room
Appliance Gas Water Heater, Range, Refrigerator, Washer, Dryer
Laundry Gas Dryer Hookup
Exterior
Exterior Feature Porch, Rain Gutters
Garage Spaces 2.0
Community Features Public Transportation
Utilities Available for Gas Range, for Gas Dryer
Roof Type Shingle
Total Parking Spaces 5
Garage Yes
Building
Foundation Granite
Sewer Public Sewer
Water Public
Architectural Style Colonial
Schools
Elementary Schools Tansey
Middle Schools Morton
High Schools Durfee
Others
Senior Community false
Read Less
Want to know what your home might be worth? Contact us for a FREE valuation!

Our team is ready to help you sell your home for the highest possible price ASAP
Bought with Michael Alberto • Rosewood Realty







